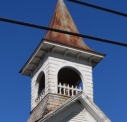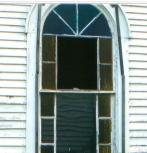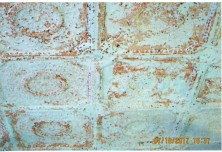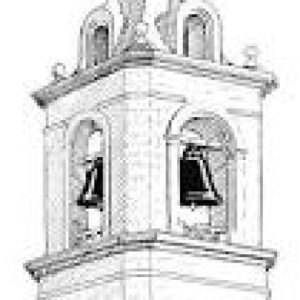Built by Clarendon Baptists in 1871, on a 30’x45’ lot (ref. 1980 Annual report).
The building is significant for its vernacular style and landmark for the village of North Clarendon. It displays rounded colored glass windows, a steeple and an open shingled belfry with a polygonal spire.
Area History
State: This Chapel was built on the Crown Point Road Built in 1759. The route roughly followed an old Native American trail, paralleling the Black River in its southern extent and Otter Creek in its northern portion.
Local: The Town of Clarendon at that time was more significant in population than Rutland but much of the history has disappeared. The town had many districts and each one had a school. The 1869 map of Clarendon indicated there were 9 schools at that time, 1 for each district. That time frame corresponds nicely with the construction of the North Clarendon Chapel. In that timeframe, we find the Brick Church (1824), the Queen Anne East Clarendon Chapel and the Chippenhook Meetinghouse built in 1798 that burned in 1971.) The town has very few buildings remaining of that period. The Chapel was at the old core of North Clarendon Village where one would have found a Tavern, a Tea House and Inn.
Significant Characteristics
Exterior
- Steeple

The open shingled belfry has a polygonal spire and its original bell.
- Roof

Purple slate quarried in Vermont. It is a rare stone used for interior and exterior applications. It has superior properties and performance. It is uncommon and Its unique plum color and rich texture makes it very desirable.
- Windows

On the south, a 6/6 wood double-hung window, and 9/11 Queen Anne wood double-hung windows with colored glass. On the east, 9/11 Queen Anne wood double-hung windows with colored glass. On the north, 9/11 Queen Anne wood double-hung windows with colored glass.
Interior
- Tin Ceiling Design
A classic tin ceiling design was primarily comprised of various pieces: Tin ceiling tiles, moldings, fillers and cornices. The tin ceilings were installed in a variety of intricate patterns which made each ceiling unique, as the possible combinations and finishes when painted were literally endless. Some applications varied from minimal installations, which served as decorative focal points and were installed as small accent pieces in the room, while others would be much more elaborate, with the incorporation of a variety of tin ceiling designs, with multiple transitions that would cover the full room, and would continue from the ceiling down the wall to the floor. Tin ceilings were manufactured in tin plate, and other metal sheets such as copper, steel, aluminum or stainless steel panels. The metal was then stamped with complex and sophisticated patterns, copied and developed from which originally, could easily be shipped across North America the finest carved and molded plasterwork.


